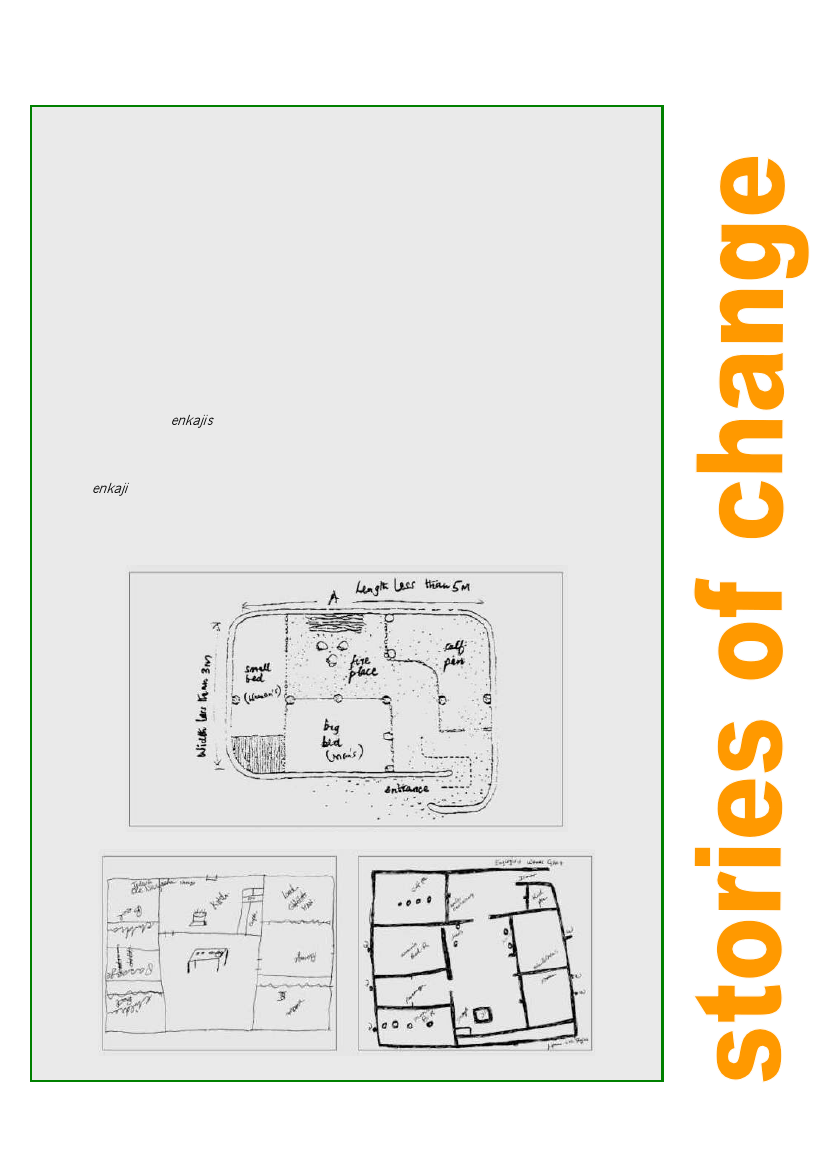
Nashetu-E-Maa
Practical Action
Drawing out dreams – a participatory design workshop
A participatory design workshop was held in August 1991, to enable women to present their ideas
on appropriate housing design and construction. This drew on the experience of Kenyan staff as well
as their colleagues from Practical Action offices in Peru and the UK, and was organised to work with
members of 9 women’s groups from the project sites. The women’s preference for simple
improvements to existing housing technologies and designs became apparent from the plans they
produced.
Maasai women, many of whom are illiterate, are adept at drawing plans; their traditional role as
house builders means they are practised at defining and locating new houses by laying out plans on
the ground using sand. This ability means they are able to use pen and paper to illustrate their own
ideas; thereby expressing their aspirations for housing.
During the workshop Practical Action and ASAL staff left the women to work on their own for an
hour before discussing the outcome of their efforts: their own, ideal house plans. The resultant
designs highlighted the women’s aspirations and concerns. Clear linkages with household activities
i.e. cooking, socialising, food and fuel storage, working and washing, were evident as were other
concerns of theirs:
• ventilation – enkajis (the traditional house structures) rarely have windows and only one
door opening; smoke from the cooking stove (traditionally an open fire) results in respiratory
complaints;
• natural lighting – the lack of structural openings reduces the available light inside the
enkaji;
• maintenance – the traditional cow dung, mud and ash plaster needs constant attention,
especially during the rainy season, this is a very time consuming activity for women;
• space – desirable features of a permanent house include increased ceiling height, enabling
people to stand up inside, and separate rooms e.g. for children, for sleeping, for cooking.
Traditional house plan
House plans drawn by workshop participants showing new ideals.
2